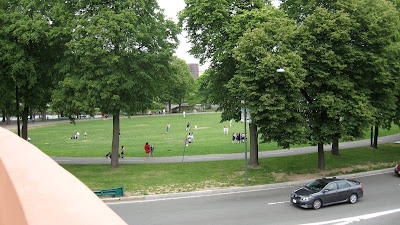
A component of Olmsted's famed Emerald Necklace, the Riverway occupies a snaky subterranean parcel outside of Boston's Fenway neighborhood between the Back Bay Fens and Olmsted Park. Developed in 1890 for the civil purposes of resolving sewage and groundwater, the park is home to a thoroughly layered design of vegetation and pathways.
Below is a series of images which follow the experience of the Riverway as it begins near Wheelock College and moves West into Jamaica Plain.
The Landmark Ctr. marks a major convergence node for area roads, the Riverway tapers to a point towards this zone. Looking the other way the park recedes and diverges into itself.
The transition from urban area to park space starts with the divergence of the topography and continues with the introduction of flora. Tertiary elements enter contextual circumstances as vegetative scale is increased acting as an additional mechanism to isolate patrons from hardscape.
Again we see the use of a veil and we're able to sense the familiar city somewhere through and above us..
Coming from Fenway our experience begins as a single pathway sinking and curving into the wood, only the Muddy River at the long northern bank. Just as the vegetation changes scale so does the perception of space discovered by the meanderer.
If we can pretend that within our context floral qualities can become a semi-solid layer, as the Riverway unfolds the sequential properties become tiers which multiply; solid, void, solid, void and so on.
The Muddy River acts as groundwater resolution for neighborhoods in the north and south. Once again, ideas transform into realizations that are multi faceted.
A connection to public transportation along the north side just over the berm adds not only convenience to local residents but more so provides these people with a soft zone to enter and exit into before and after their commutes.
Intermittent connections cross overhead and allow walkers, runners, bicyclists, or wanderers the opportunity to diverge into the space. They also act as stimuli reminding us that we're not in the middle of nature, but within a pocket of contained nature.
Framed views give bridging dual purpose; serving both a civic function and an artistic one.

























